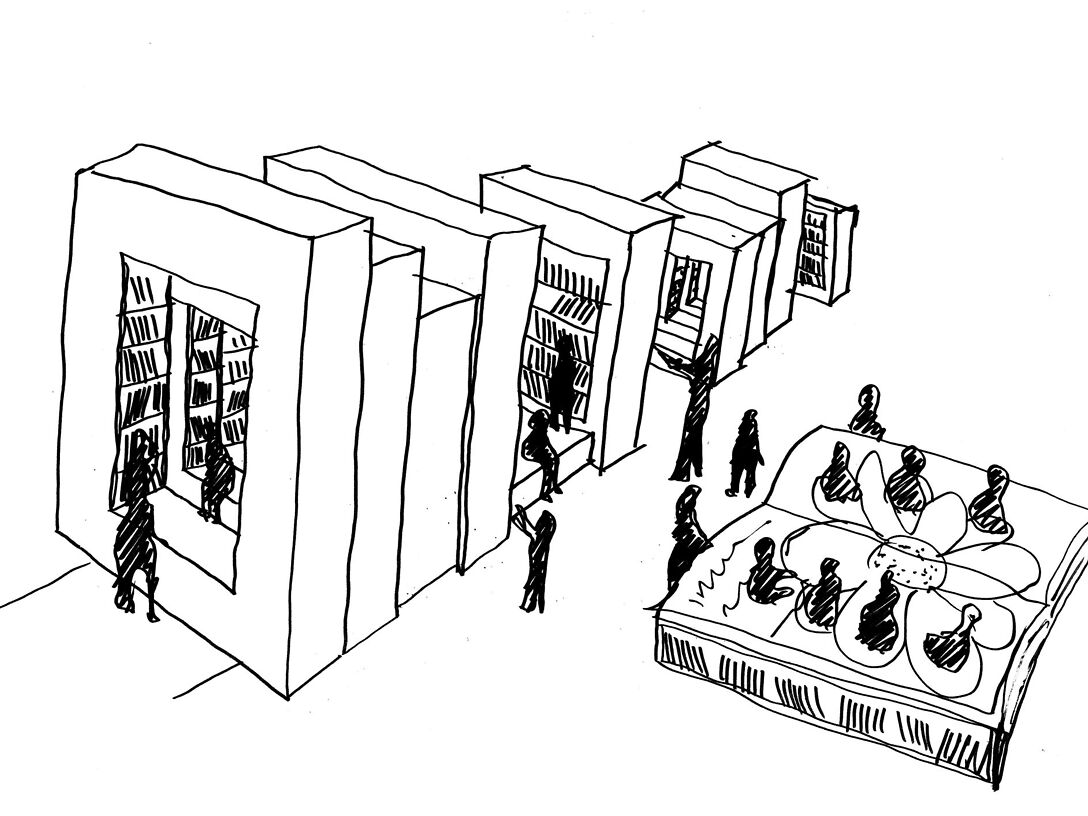A Blend of Listening, Creating, and Connecting
In 2017, Mecanoo had the unique opportunity to design the interior of the LocHal library (6,000 m2) and office space (1,000 m2). As both project leader and project architect, I was closely involved in every stage of the process—from the very first conversation to the final delivery.
What makes LocHal so successful is the dynamic nature of the space. It is much more than just a library; it is a place where people from all walks of life come together, get inspired, and explore new ideas. The moment you step inside, you can feel the energy of the place. There is always something to see, experience, and discover.
Every element in the library tells a story and invites interaction. Tables on train wheels transform into stages or spark imagination with engraved stories in the wood. In the children’s library, oversized books encourage kids to play and explore. And then there’s the room where books hang from the ceiling—a surreal "imaginary library" that captures the imagination.
None of this happened by chance. It was the result of close collaboration and continuous dialogue with the client. By listening carefully and exchanging ideas, we were able to create a space that is not only functional but also reflects and enriches the community.
For me, design is about more than aesthetics; it’s about building connections and creating experiences that resonate with people.
LocHal is a perfect example of that!
"Fedele combines innovative design and aesthetic beauty with the desired functionality. The result is a stunning whole, as the LocHal proves every single day."
Pieternel Thijssen (Programming Manager / Project Leader, LocHal Library)
All rights to this video belong to "Mecanoo" The video is shared solely in support of my work.
